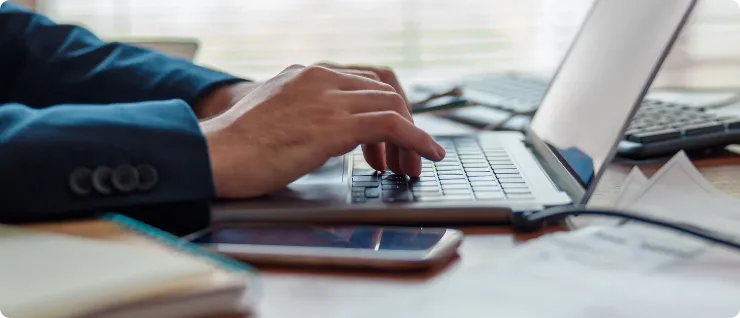
Client Profile- Engineering Consulting Firm in Massachusetts
The client is a renowned engineering consulting firms offering architectural and structural engineering services since its establishment in 1966. They provide world-class building code consultation and on-site evaluation for residential as well as commercial properties for office buildings, warehouses, parking garages, residential complexes, manufacturing units, condominiums, etc.
Client Requirement: 3D Modeling
The client wanted support for creating a 3D photorealistic model of an apartment from two different camera angles. Lured with the expertise of BackOffice Pro, the client partnered with us and received their deliverables within two weeks.
Initial Challenges Involved in the Project
The client wanted support for creating a 3D photorealistic model of an apartment from two different camera angles. Lured with the expertise of BackOffice Pro, the client partnered with us and received their deliverables within two weeks
Country
USA
Project Cost
$1000
Software
AUTODESK 3D MAX
Customized Solution of Back office Pro for 3D Modeling
The client shared the plan, the landscape details, and the elevation drawings. Once we got hold of the requirements, our team including three experts, created the 3D modeling and progressive rendering with the basic textures, camera angles and minimum details. Once the client shared the important feedback with us, we worked on it and finished the final rendering using 3Ds MAX.
COPY PASTE DATA ENTRY
Service to IndiaRemarkable Benefits for the Client
Partnering with BOP has bestowed significant benefits and helped them save 40% on cost. Our team is an expert in working on Luminion and VRay software; therefore, it was needless for the client to invest in the software and expert resources to handle these.
Contact Us Now


